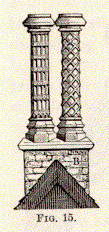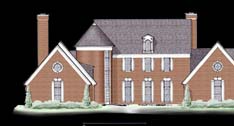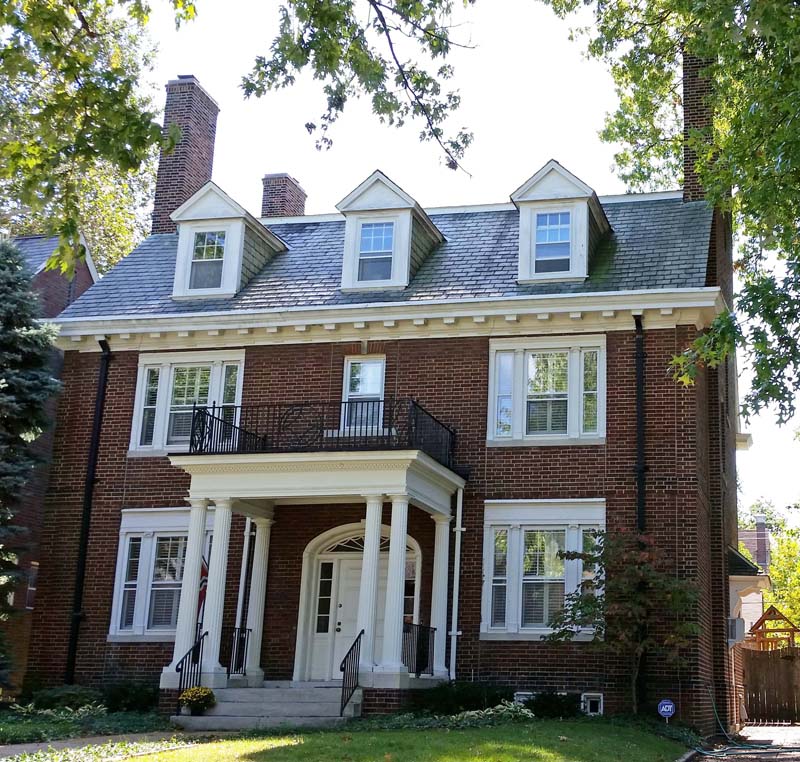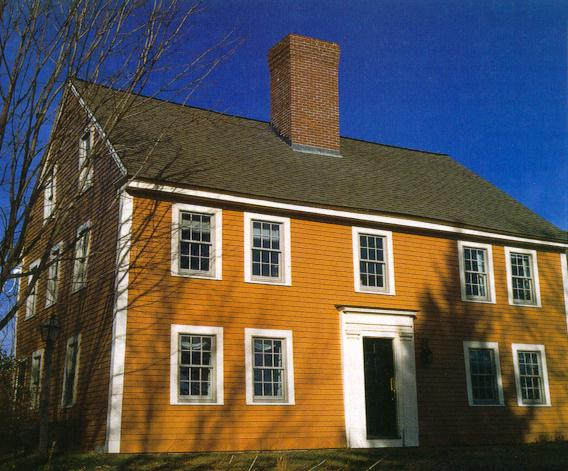
|
Rumford Technical Discussion How Tall Should the Chimney Be? 12/1/14
|
|
Code requires that a chimney be three feet above the roof where it exits and two feet higher than any part of the roof within ten feet. Rumfords draw at least as well as any other naturally drafting appliance so there are no special rules for Rumfords. Obviously, taller is better because a taller chimney provides a greater accumulated pressure differential due to the taller column of warm air inside the flue, each cubic foot of which is lighter than a cubic foot of cooler ambient air. Add them up. A 20 foot tall chimney draws twice as well as a ten foot tall chimney.
|
|
So, some practical "rule of thumb" answers: 1) Build the chimney as tall as you can. Use a chimney pot to make it even taller without adding to a top-heavy looking mass. Most fireplace books assume 15 feet from hearth to top of chimney is sort of a minimum. Old houses tended to have taller chimneys (because they worked better) than modern houses. See the Historical Chimney Gallery
|
|
2) Build the chimney taller than the tallest part of the house. Even if the chimney is on a one story section of the house and meets code in that it is ten feet away from the tallest part of the house, build the chimmney taller than the tallest part of the roof. Brace the chimney if necessary.
|

|
|
3) Balance the ventilation system - bring as much tempered air into the house as is being leaked or pumped out. We have many more comments on balancing the ventilation system on our website at http://www.rumford.com/ventilation.html and linked to http://www.rumford.com/technical.html Bottom line, the height of the chimney is only one factor. A tall chimney can overcome or draw even in a fairly de-pressurized house while a short chimney may be made to draw by pressurizing the house.
|
To ask technical questions or contribute to the discussion click here
|
Mr Buckley, I'm trying to find out if there are rules of thumb for how high a chimney needs to be to provide adequate draw for a Rumford fireplace. I am working on a single story building that has quite low roofs, and a couple fireplaces with 3x3 firebox openings. I would appreciate your thoughts if you have a moment. Thank you very much,
Jeff Boone See also examples of smoky fireplaces because the chimney was too short. |

|
WHAT IS THE MAXIMUM PRACTICAL CHIMNEY HEIGHT? BUILDING INSPECTOR HAS ORDERED RECENTLY BUILT CHIMNEYS ON A NEW HOUSE TO BE LOWERED EVEN THOUGH THE APPROVED PLAN WAS FOLLOWED. THANKS, TOM Tom, There is no maximum chimney height mentioned in the ICC codes or in the referenced ASTM C1283 standard. I am a member of the ASTM C4 committee which developed ASTM C 1283 and I remember that we discussed the issue of limiting chimney height but none of the engineers on the committee thought it was necessary since residential chimneys are rarely over fifty feet tall and they are supported at every floor and roof line - well within engineering standards - and taller chimneys are usually part of commercial buildings which are designed by engineers. You might dig farther and get some ideas from the engineering design of tall masonry walls, pilasters or columns. The rule developed by the Masonry Standards Joint Committee (MSJC) for exterior walls limits the height to an h/t (height to thickness) of 20 for solid or fully grouted bearing walls, and an h/t of 18 for all other exterior walls (non-loading bearing walls or bearing walls not solid or fully grouted). In other words a 12" thick wall could be 18' or 20' tall. The MSJC doesn't discuss chimneys but, by the same rule, a chimney 30" thick could be fifty feet tall. In an article, "Designing Tall Masonry Walls" David Biggs, PE, argues that, using Allowable Stress Design (ASD) you could design pilasters (which look a lot like chimneys) to build walls up to 62 feet tall in one of his examples. So what code, or design principle is your building inspector using to require you to limit the chimney height? How tall is the chimney and how wide and deep is it? Maybe, even if the building official doesn't have a case, you could agree to add some reinforcing in the corners, as is required in seismic areas, as an added face-saving precaution that it will stand up. My answer is admittedly off the top since the issue has never come up (except at the ASTM C4 committee) and I know of no limit to the height of residential chimneys. Let me know what your building official says and why he's concerned and I will be glad to run the question by an engineer or two.
Best,
|

[Back to Technical Discussion]
Buckley Rumford Fireplace Home Page
Copyright 1995 - 2014 Jim Buckley
All rights reserved.
webmaster

