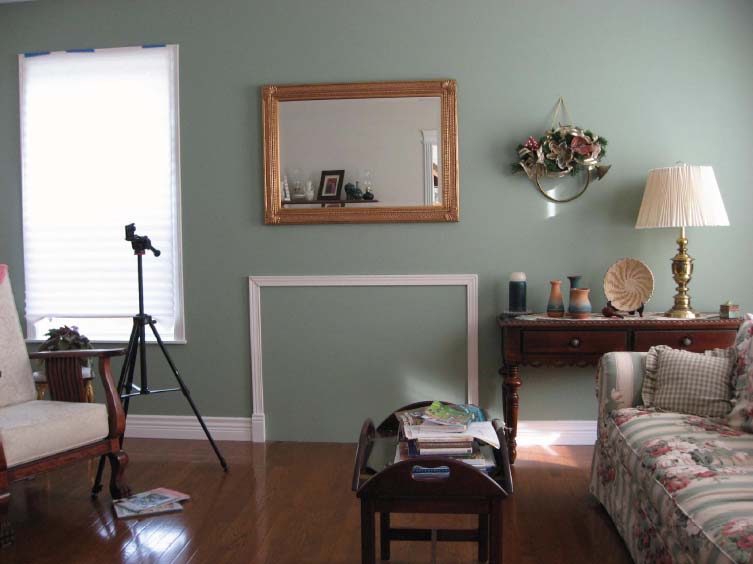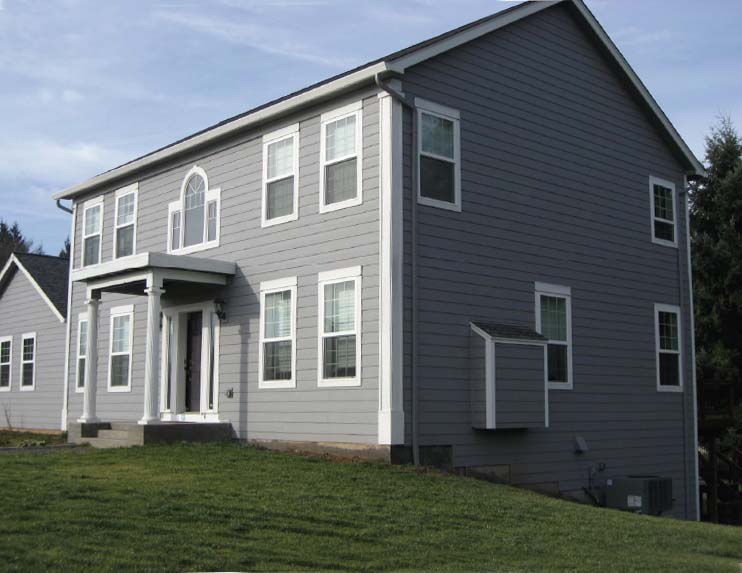"Zero" or Rumford
How can I get my builder to build a Rumford?
|
From: "Scoop Doggie Dog" To: Subject: Design consultation Date: Mon, 29 Jan 2007 Hello Mr. Buckley, Where ever I find an article regarding Rumford fireplaces, it seems your name comes up so I thought I'd go straight to the source. I designed and built my house with a space allocation for a fireplace in the living room. Time and money prevented me from including a fireplace before the bank wanted me to complete the house. But I did leave and opening, a 48"x36", in the living room wall and built a dog house sized for a zero clearance gas fireplace to enclose it. I can enlarge the width 6-8" fairly easily and can open its height with only a little more trouble. The wall is built from structural insulated panels (SIPs). 5 1/2" of expanded polystyrene (EPS) faced on both sides with 7/16" OSB. I didn't like idea of a vent sticking straight out of the wall and terminating and not having a chimney but saw little else in options. Then I learned of the Rumford. First question. Is building a full masonry Rumford feasible on an existing house, considering the chimney must run outside the wall. Second. With a 48" opening on a 16' wall, what would be a better fit - 30" or 36" Rumford. I am limited in mantel size by a window 16" over from the opening and the room is 14'x16'.
Third. I will have to excavate down about eight feet to undisturbed soil to pour a footing. What dimensions in plan do I need for either the 30" or 36" for the footing and the hearth support? It looks like the 30" is 20.5" from face to exterior and is minimum 46" wide. Can a 30" "certified" be built like the
Thank you for your time. (Keep track of my "hours" as I'm sure there will be more.)
Sincerely,
Mark,
Here's what I would do.
If you want to stick with the existing hole in the wall and trim, which has to be no closer than 6" to the fireplace opening, you could build a 36" wide by 29" or 30" tall fireplace. The 29" because often the proportions look better if the top of the surround is a little more than 6". You could make the fireplace taller - up to 36" tall by re-doing the trim.
While we are still inside, you need to cut out the floor 20" in front of the fireplace opening and 12" to each side, head off any floor joists and plan to pour a self-supporting concrete hearth base 3" below finish floor when you get the stem wall up that high on the outside.
On the outside of the house a 36" wide fireplace would require a five foot wide masonry enclosure if you want to have combustible trim and siding in contact with the masonry. Eight inch thick firebox walls are the minimum but making them 12" thick makes the clearances to combustibles issues a lot easier. Looks like you have room - 30" from the centerline of the fireplace to the window trim outside.
As you guessed, you will have to excavate to undisturbed soil and pour a footer to support the fireplace and chimney. Planning ahead, the chimney will have to stand 21" off the side of the house (1" clearance, plus 4" block, plus 12" flue liner, plus 4" brick, block or stone, for a total of 21"). If we go with a 36" wide Rumford in a five foot wide masonry fireplace enclosure, the footer would have to be six feet wide by 27" deep so that the footer is six inches all around larger than the stem wall.
When you get the stem wall built up to the top of the existing foundation wall, pour the reinforced concrete hearth base to tie the new stem wall to the foundation and cantilever it into the five foot by 20" space you've cut out of the floor as your hearth extension base.
From here it's just like new construction and you can follow the Instructions at http://www.rumford.com/inst.html
I think your home is simple and traditional so that the fireplace might look like the classic one at http://www.rumford.com/classicphoto.html with a simple plaster and wood trim surround. It could be fancied up with tile or marble, etc. but it's hard to beat plaster for cost.
Outside a traditional home like yours I think the chimney would be best in brick or stone but you could build it fast and inexpensively in block with the idea that you would veneer it later. There are lots of thin brick and thin stone products now on the market which make the veneer job a do-it-your-self project.
Feel free to ask any more questions you may have and, when you get started, send me pictures. Sometimes builder don't want to allow any custom features like a real fireplace so our Rumford-loving home-owners have to do exactly what you're doing. For that reason I'd really like to follow your job, get some construction process pictures and know about what the costs are so I can feature it on our website.
Best,
*************
9/2/03
Mr. Buckley,
Our house design calls for a zero clearance pre-fab Wood Burning Fireplace.
The contractor wants to put in a standard 36" system. Are there pre-fab,
non-masonry RUMFORD fireplace kits of any kind, anywhere?
Michael Meyer
There are no pre-fab zero-clearance non masonry Rumfords. Masonry Rumford fireplaces perform well, look good, last 100 years and only cost a few hundred more than comparable "zero-clearance" fireplaces.
We recommend that you ask your contractor or builder to apply the money he would charge you for the "zero" to a masonry Rumford fireplace. We'll help you and him with plans, design and job site suggestions to make the job productive - a good value for you and profitable for him.
To prepare, before asking your builder, look over the "simulated production" series on line at http://www.rumford.com/prod.html which depicts a simple 36" Rumford and one story block chimney being built in a little more than one day for a total cost of $2,500, Bigger, fancier fireplaces and chimneys cost more and custom jobs often cost twice as much due to poor planing and inefficient job site conditions.
Interview a few masons (from our list at http://www.rumford.com/mason.html or referred by our dealers listed at http://www.rumford.com/dealer.html to see what they'd charge to build the fireplace and chimney after the house is finished.
Hopefully your builder will be interested in building better fireplaces that people actually want and will pay more for. Production builders, however, often don't want to try anything new that might throw their schedule off. Time is money. In that case, build the fireplace and chimney after the house is finished. Tell the builder to omit the fireplace altogether and deduct the $2,000 or so he had allocated for the "zero".
Again, I'll try to help you plan and schedule the job and, with our dealer, help you find a mason so that you get a real Rumford fireplace at a reasonable price.
Best, |

[Back to Technical Discussion]
Buckley Rumford Fireplace Home Page
Copyright 1996 - 2007 Jim Buckley
All rights reserved.
webmaster

