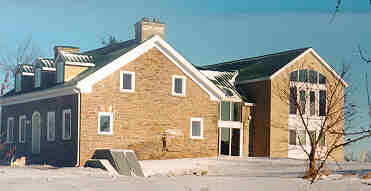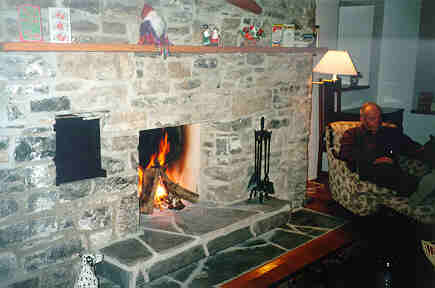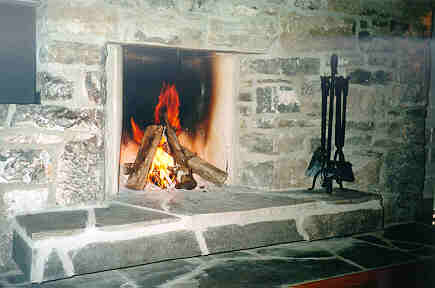
1844 Ontario farmhouse. The bulge on the stone wall is the outside of the
original interior bakeoven. 1998 house addition is in the rear. Architect: Richard Limmert.

1844 Ontario farmhouse. The bulge on the stone wall is the outside of the
original interior bakeoven. 1998 house addition is in the rear. Architect: Richard Limmert.
At 02:42 AM 6/5/98 -0400, you wrote:
>Rumfords were comon in the western world from 1796 until they gradually got
>replaced by patented manufactured coal and gas fireplaces and central
>heating starting around 1850. Look closely. Perhaps your fireplaces were
>origianlly Rumfords but rebuilt several times.
As far as we can tell, the only reconstruction done was what my father-in-law did around 1960. (That reconstruction was definitely NOT a Rumford.) When we removed that, it appears to be the original fireplace which is far too deep, no rounded throat etc to have been a Rumford. This was a farmhouse, as far as we can tell one of the first houses to have been built in its area which was unpopulated bush in the early 1800s (first owner was a United Empire Loyalist, much of this land was first surveyed in the 1790s and divided up amongs the "deserving" soldiers' in fact that first owner appears to have headed a British spy operation against the US! He had lots of other land so this land was not occupied for a while.) Nothing was built on the property until 1844. There were stonemasons around at that time because of the canal being built from Kingston to Ottawa in the 1830's: consequently a lot of stone houses were built in the area in the 1840s. But fireplace construction may not have been among their expertise!
Actually I may be too critical -- without question that the stone foundation for the fireplace is very strong, the chimney is still standing and appears sound, the whole house is very solidly constructed. We plan to repoint the original stone fireplace surround (floor to ceiling, about 10 ft wide) and build the new fireplace into the original opening.
You are right as to the 1850's being a watershed in heating technology -- the other half of the house had an opening for a cast iron stove (they came into use around then) and interior walls of brick, which were apparently common in Ontario houses of that era as a "heat sink" (ie absorbed the heat & then gave it out -- somewhat like masonry heating systems which are appearing again now.)
In any case, I know when my parents-in-law bought the house in 1959 they found the fireplace to be very smoky, which is why they attempted to rebuild it. They had a small budget and as far as I know no information about good fireplace design, so the resulting renovation made the firebox smaller but did not create a Rumford-type shape at all. And a lot of air went up the chimney! They eventually closed it off with glass doors and did not use it. They ended up using electric baseboard heaters, very expensive heating solution. We are using a ground-source heat pump for our main heat, but we want the fireplace to be operable as well.
Thanks for your good wishes, and all your informative comments. No need to reply.
-- Lis

I thought I should let you know that we gave our fireplace a good workout over Christmas and it was FABULOUS.
(As you may remember -- we used Norbert Senf's Firecrest Rosin insert, had it built into our 1844 stone surround. We installed 2 new flues inside the chimney -- one for the fireplace, one for the bakeoven. And we had the stone repaired with a new hearth etc.)
There was no smoke in the room whatsoever -- all went up the chimney -- but the heat radiated well into the room, definitely warmed it up. (We actually measured the temperature increase.) And so cozy! The fire/flame is quite tall, especially when the fire starts: flares right up and looks very dramatic.
The masons did a good job of reclaiming the 1844 stone surround. It looks wonderful and was very worth doing!
We don't yet have the base in the bake-oven, so haven't tried that out yet. Having finally figured out your advice re the bakeoven door, we had a simple one made -- it stands in the doorway and has handles in front: when we want to get in the oven, just lift it out. Works very well.
I promised you I'd send you a photo of the fireplace when it is done. I took some photos over Christmas and will copy you when I get them back. (I'll probably scan it in and send it by email.)
So thanks for all your help. We are very pleased that we've done something special with our fireplace, and we owe a lot to your advice. (And to Norbert, of course.)
-- Lis

Jim Buckley
I am enclosing 2 pictures of our fireplace (one showing most of the stone surround, one a close-up of the fireplace opening itself).
I am also enclosing a picture of the house -- original stone house in front shows the bulge on the outside wall which is the back of the original bakeoven constructed in 1844.
All 3 are in jpeg format. You are welcome to post any or all of them on your site if you wish.
If you have any trouble receiving these, let me know.
-- Lis

[The Rumford Store]
[Rumford Picture Gallery]
[Specifications]
[Plans & Instructions]
[Manufacturers]
[Dealers]
[Architects]
[Builders]
[Masons]
[Sweeps]
[Associations]
[Masonry Chimneys]
[Masonry Heaters]
[Training]
[links]
[search]
[Superior Clay Corporation]
Buckley Rumford Fireplace Home Page
Copyright 1996 - 2000Jim Buckley
All rights reserved.