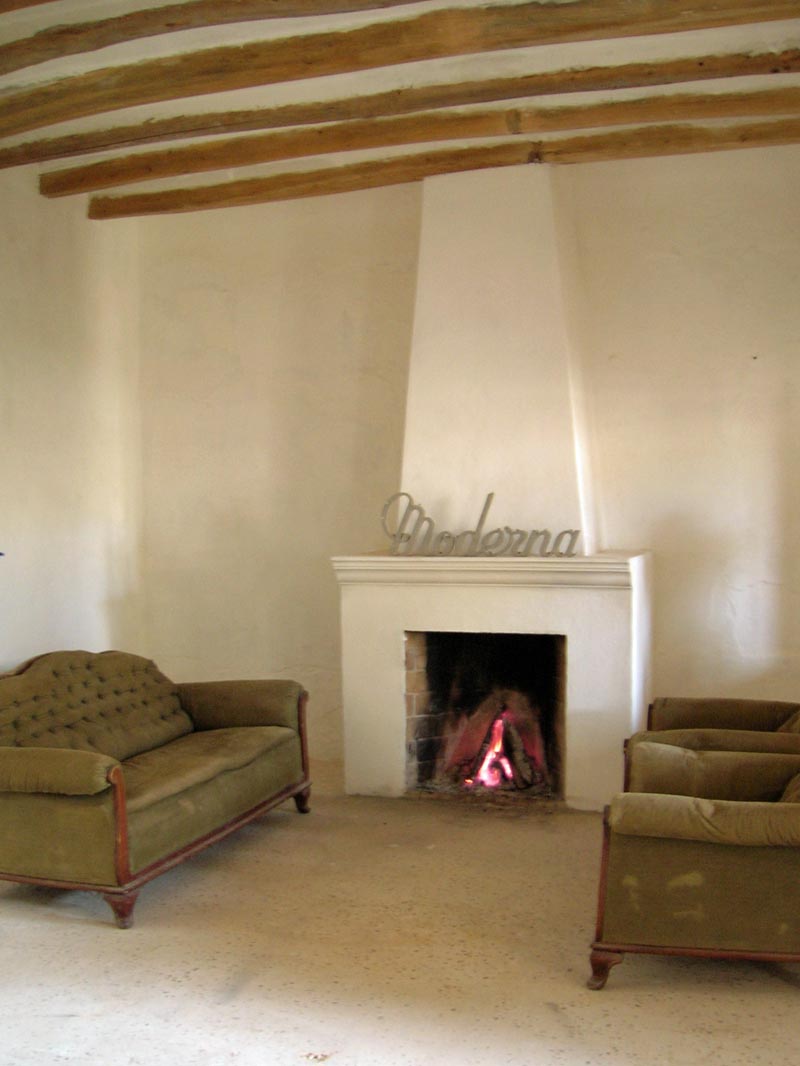Rae Chatham Rumfords
Palma de Mallorca, Spain
|
Jim Buckley to Rae Mar 3, 2010 Rae, I was wondering if you ever finished the two Rumford fireplaces in Spain we talked about a few years ago. I'd love an update and maybe some pictures.
Warm regards,
Date: Mon, 19 Sep 2005
Dear Jim,
You gave me invaluable help last month about construction of two 36 inchers back to back in a centuries old third story flat in Spain.
I'm ready to set the smoke chamber of the first one, which will have to be tilted back to keep from hitting a beam, and feel confident about that operation because your instructions and the queries in the forum cover the subject well. But I have noticed that the way the one-piece throat is sitting (placed on purpose so that the mouth opening is exactly level to receive the damper), its back wall is also angled slightly back. The net result is that the tilting begins early, at the point the throat rests on the back wall of the firebox. I know that all discussions of perpendicularity center on the question of whether the firebox's back wall can be tilted forward into the fireplace. But what about this surface, the throat wall, tipping back a few degrees instead of forward?
The idea of tearing the throat out and resetting it is daunting at this stage but preferible to risking a smokey fireplace!
In setting the throat for the second fireplace, where do I use the level? On the back wall to avoid the tilting described, or on the top surface of the throat mouth (which is what I did but which produced this tipping)? Both my throats have slightly dropped forward lips where the damper sits, producing an angle with the bottom of the throat piece is less that 90 degrees. I can rock the throat forward so the wall is straight, or back so the mouth is level. Which is preferible?
No one who hasn't built a Buckley Rumford can know what true satisfaction is. It should be added to that macho list of accomplishments (planting a tree, having a child) that define a Real Man (just joking).
Will be on tenterhooks waiting for reply.
Very best,
Rae Chatham
Rae,
I hope I understand you correctly. Maybe a picture or two would help.
The one-piece Rumford throat should set directly on top of the firebox as shown in the pictures in the Instructions at http://www.rumford.com/instc.html The base of the throat should be level if the last course of firebrick is level. I never have thought to check the level of the opening at the top where the damper typically sets but then the damper frame is usually leveled in a bed of mortar. Since the back and the sides of the Rumford throat are extensions of the firebox, they should be plumb and vertical. You say your throat back is "angled slightly back". A few degrees won't matter but, again, it should be essentially a smooth continuation of the firebrick fireback.
I wonder if you have fitted the stainless steel damper frame over the clay throat top. It's just a coincidence that the frame sometimes fits the top of the throat. The damper should be set in a bed of mortar above the throat with the mortar directly under the hinge pins scraped out to allow the hinge pins to swing under the frame. If this is your problem, you can't install the damper valve or open it if it is installed, let me know. I have a "fix".
The smoke chamber is another matter and you can shift the base or lean it in any direction up to 30 degrees from vertical so long as the damper mechanism works and the throat opening is not obstructed or restricted. See the plan at http://www.rumford.com/plans/R3636exterior.gif
I think what you are doing sounds just fine, but again, if you could email me a digital picture or two, I might be more certain. What you think is "angled slightly back" is and what I think it is may be two different things.
Thanks for the nomination to the Macho Hall of Fame. I doubt that you're manhood is in question.
Best,
|

Buckley Rumford Fireplaces
Copyright 1996 - 2010 Jim Buckley
All rights reserved.
webmaster
