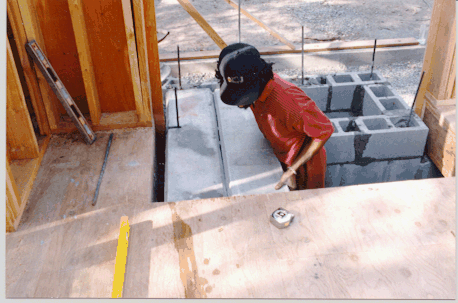General Instructions
To be followed in conjunction with the requirements of the Building Code
-2-
1. Hearth Base and Framing for Hearth Extension.A solid masonry hearth base 4" thick should be supported on an adequate masonry foundation.
|

|
|
From front to back the hearth base must be deep enough to support the firebox and chimney, plus a hearth extension at least 16"out in front of the fireplace opening for the 24" and 30" Rumfords and 20" for the larger models. In houses with rooms or crawl spaces below the fireplace, this hearth extension is usually cantilevered and constructed of self-supporting reinforced concrete or "corbel slabs" supported by a masonry stem wall the same size as the wall surrounding the firebox. The floor joists are headed off 20" in front of the fireplace opening and as wide as the hearth base. The face of the roughed in fireplace, without surround, is typically flush with the inside surface of the wall. The depth of the foundation needed to support the chimney depends on the construction materials and design and usually must be more than the minimum dimensions below for chimneys built on the outside of exterior frame walls. If in doubt skip ahead to Step 10 on chimneys.
A gas line stub out for a gas starter and an ash-dump can be incorporated in the inner hearth if desired. |
2. Framing around Fireplace.In general, combustible materials should be kept 2" away from the outside of a masonry fireplace or chimney and 4" away from the back of the firebox. The rough opening in the combustible wall should be 4" wider than the masonry with the header 3-0" above the top of the fireplace opening. For a 46" tall fireplace, for example, the combustible header should be about 7'-0" above the floor, or hearth.
|
3. Inner Hearth.Lay firebrick on the masonry hearth base, using refractory mortar to make minimum one sixteenth inch joints between the firebrick. The firebrick inner hearth should be just big enough so the firebrick firebox can be laid on top of this firebrick inner hearth.
|

|
| TECHNICAL SERVICE | MANUFACTURER |
| Buckley Rumford Co. 1035 Monroe Street Port Townsend, WA 98368 360 385 9974 (fax 360 385 1624) buckley@rumford.com |
Superior Clay Corporation
P.O. Box 352 Uhrichsville, Ohio 44683 888 254 1905 (fax 740 922 6626) sales@superiorclay.com |

Buckley Rumford Fireplaces
Copyright 1995 - 2014 Jim Buckley
All rights reserved.
webmaster