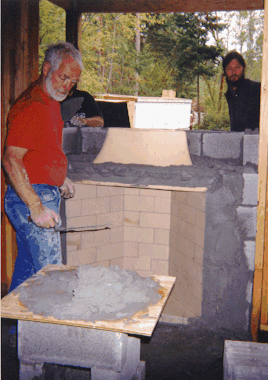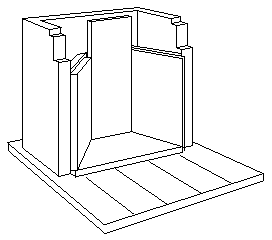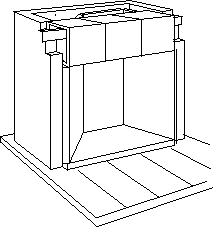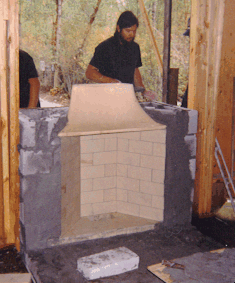General Instructions
-4-
6. Set the Throat.If you are building the one-piece throat, set the throat in refractory mortar on top of the firebox and skip to #7 in these Instructions.
|
 Use a length of rebar in the first big joint over the throat.
|
6(a). Segmented throat system  
|
When you get the backup block to the top of the fireplace opening, if you are building with the segmented throat system, continue to lay block on each side of the firebox to carry the steel angle which supports the throat tiles. These block bearing surfaces should be perpendicular to the face of the fireplace opening, 12.5" above the top of the fireplace opening and 3" behind the front edge of the firebrick on each side (7" behind the face for the 72" wide Rumford). Thread the segmented throat tiles on the steel angle provided and set the throat, as a unit, on the two concrete block bearing surfaces. Align the bottom edges of the throat tiles against the door frame template or a board temporarily nailed across the front of the fireplace. If you are working alone you can rest one end of the angle lintel on the block and thread the throat tiles on the other end one at a time. Don't try to mortar the throat tiles together before setting the throat. It's best to set the throat dry and then adjust the individual throat tiles to the door frame. A length of rebar mortared inside the throat tiles at the bottom can help stablize them. Work refractory mortar into the curved joint inside the firebox after the throat is in place. Ordinary mortar is fine for the front and top joints between the throat tiles as you lay the surrounding masonry Extend the fireback 13.5" higher to the top of the throat tiles. Set the "right" and "left" coving extension tiles to meet the curved throat and add firebrick as necessary to finish the covings to the fireback. |
Masonry Throat Opening Size CriticalThe most important dimension at this stage is the depth of the masonry throat opening. Check the proper depth below:
|
Adjust the fireback, if necessary to make sure this critical dimension is correct. For example, the R48 Buckley Rumford fireplace has a 16" deep firebox and a 5" deep masonry throat opening. Since the throat tiles are only 10" deep you will probably have to adjust the throat back a little and/or the fireback a little forward in the last three courses, rather than keep it perfectly plumb, in order to insure a 5" deep throat opening. The damper frame is the correct opening but if the masonry throat opening is too big, closing the throat opening abruptly with the damper frame will cause turbulence that will act like a restriction and may cause the fireplace to smoke. Finish the covings with firebrick and the coving extensions to meet the extended fireback to the top of the throat tiles - 13.5" above the fireplace opening. Fill in the spaces between the firebrick and the throat tiles and between the throat tiles with refractory mortar.
|
| TECHNICAL SERVICE | MANUFACTURER |
| Buckley Rumford Co. 1035 Monroe Street Port Townsend, WA 98368 360 385 9974 (fax 360 385 1624) buckley@rumford.com |
Superior Clay Corporation
P.O. Box 352 Uhrichsville, Ohio 44683 888 254 1905 (fax 740 922 6626) sales@superiorclay.com |

Buckley Rumford Fireplaces
Copyright 1995 - 2014 Jim Buckley
All rights reserved.
webmaster
